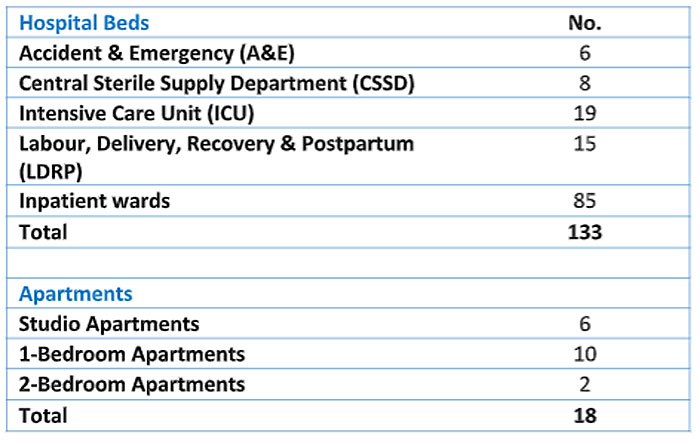Facilities
The hospital tower complex houses 3 clinical floors, 3 diagnostic and treatment levels, and 5 floors of critical and inpatient wards. The 12,486sqm hospital will have a total of 133 patient beds, with the option to expand capacity in the near future to 200 beds by including more ICU beds, post-anaesthesia care units (PACU) and operating rooms.

The architectural style adopted for the project is a contemporary and modernist architectural approach. The hospital tower complex design comprises a reinforced concrete frame of columns, beams, and slabs, and the staircases are as well in reinforced concrete structures. A flat roof design is used, and the rooftop houses the plant rooms for mechanical and electrical equipment.

The hospital circulation has 7 lifts, comprising two bed lifts, two lifts for the private apartments, one service lift, and two general lifts for the patient and staff population with adequate nursing stations on each floor. The features of the facade design exude sublime elegance without compromising the emphasis on sound structural stability and security. The design incorporates a creative fusion of aluminium cladding and glazing which gives the tower complex a contemporary architectural feel.
The vehicular access to the Medical Centre facility is designed in a way that prevents high traffic congestion during peak hours along the major road leading to the facility and within the premises. The parking areas are located at the fringe of the facility to prevent congestion of the vehicular circulation.
The parking areas are located along the vehicular circulation route around the hospital premises for ease of access.




Transatlantic Healthcare Copyright 2022
